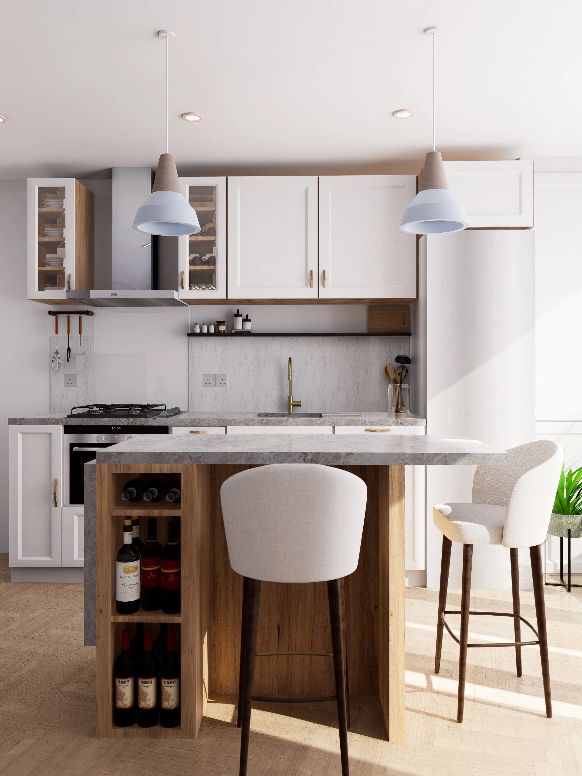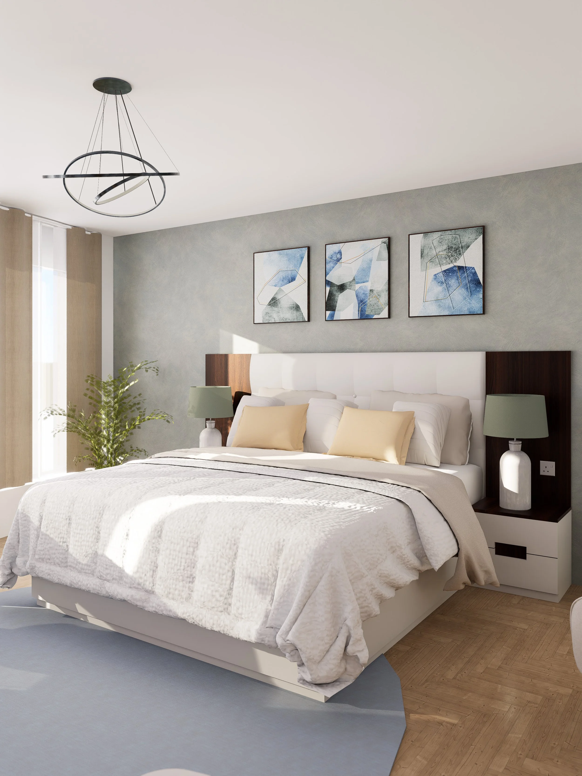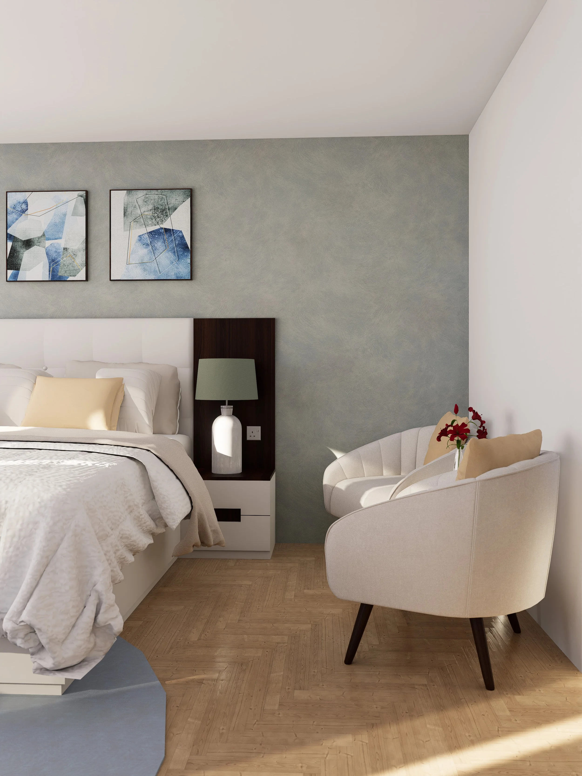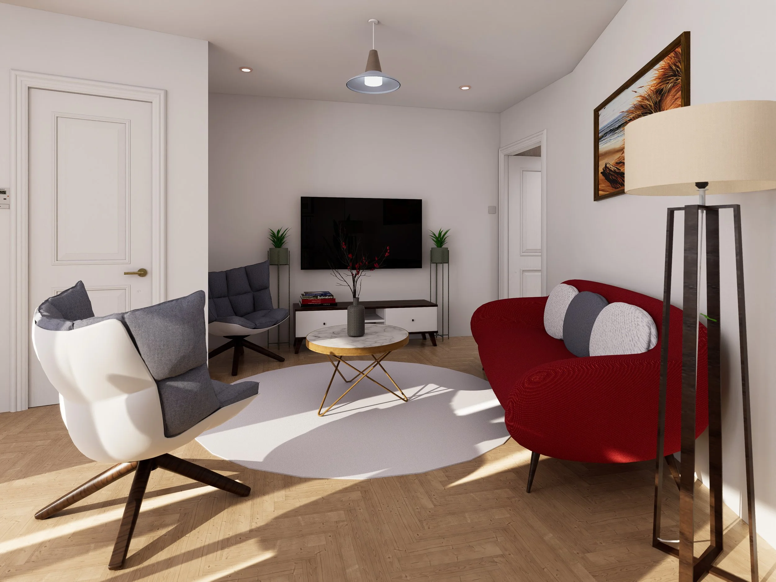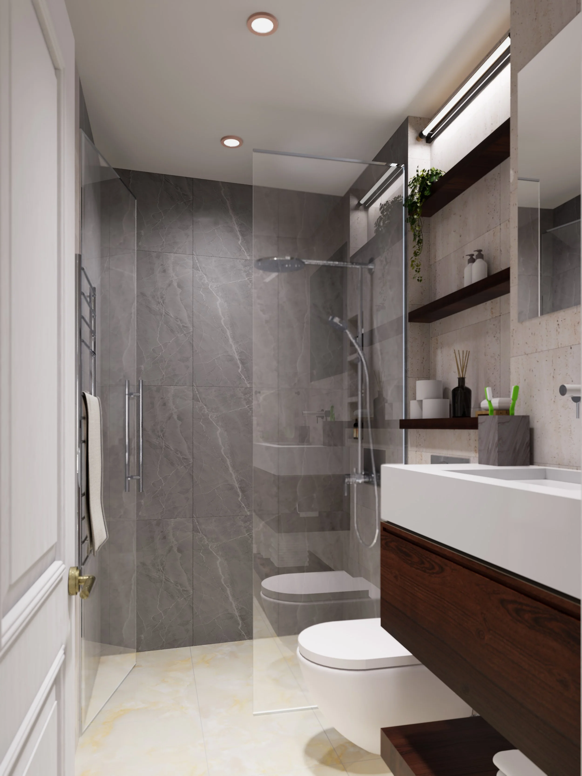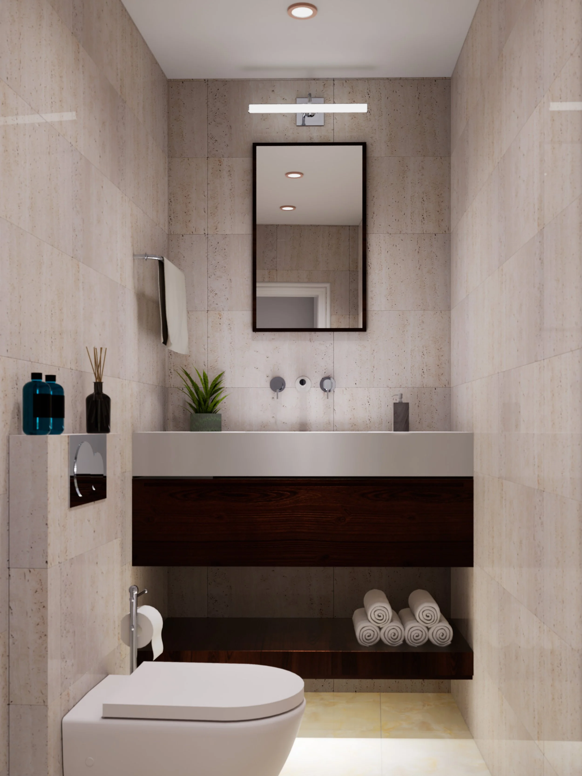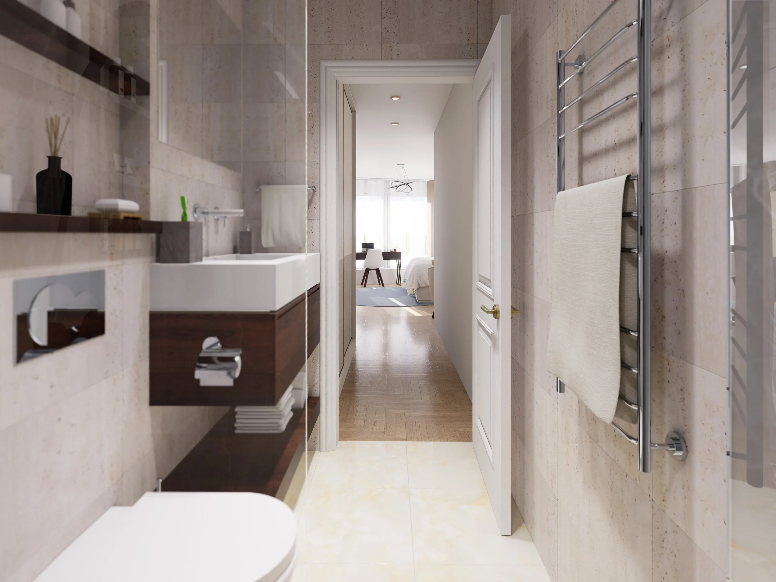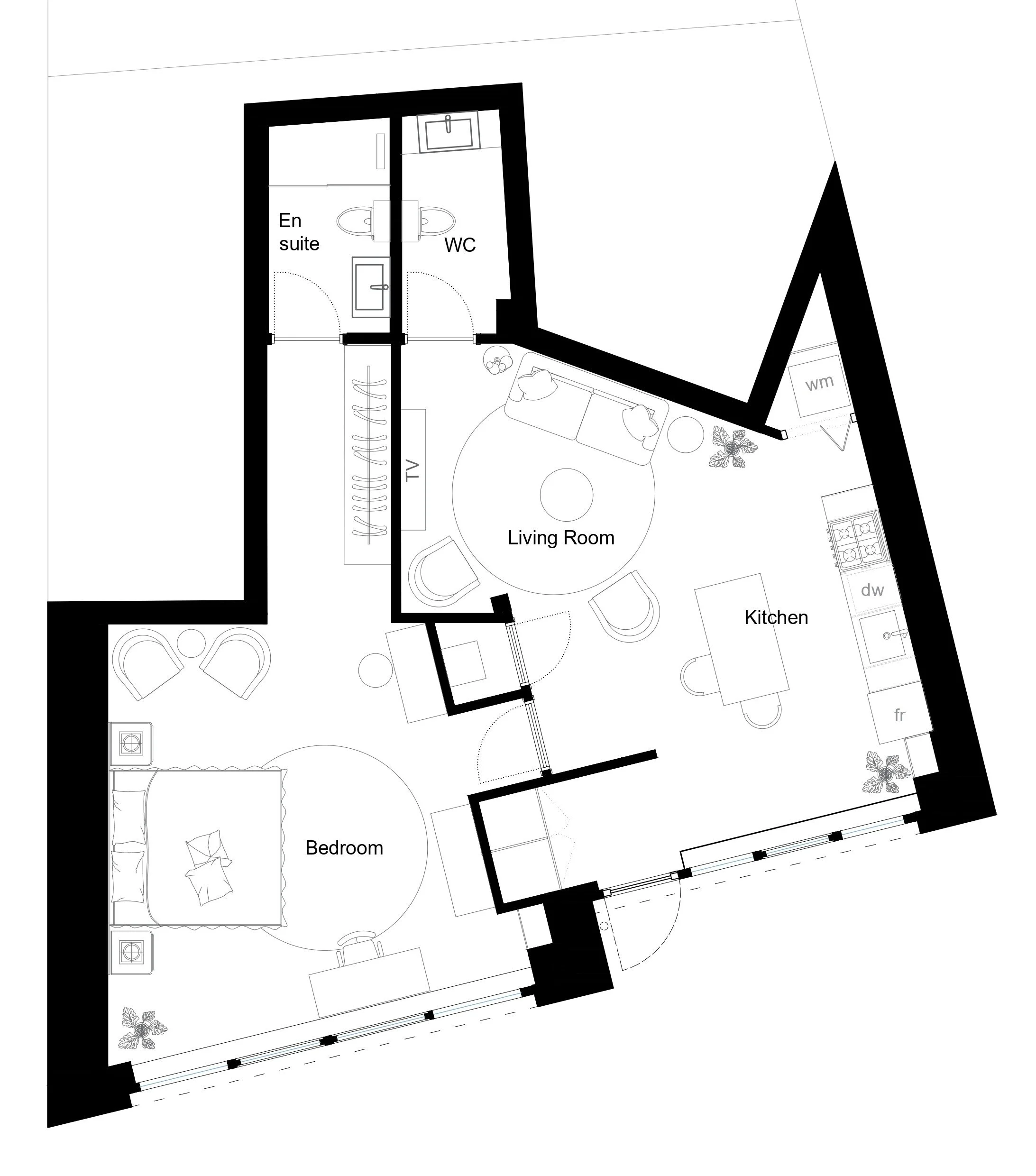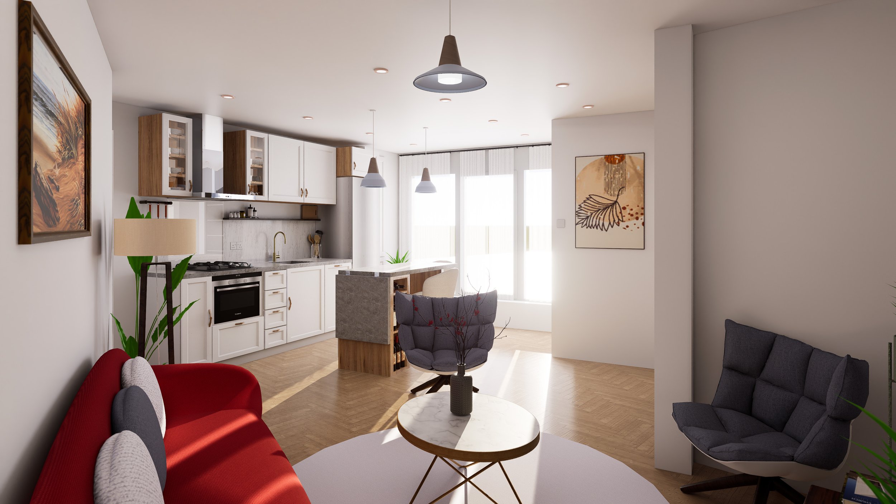
TOOTING RESIDENCE
RESIDENTIAL I CHANGE OF USE
A proposed shop-to-residential conversion design by Sevval ArchiTech Studio in Tooting, London.
Design
This residential flat design emerged from the challenge of transforming a long-vacant commercial unit into a comfortable and inviting home. Left unused for three years, the space presented both architectural potential and obstacles like angled walls, limited windows, and unconventional proportions required a bold, creative response.
Through immersive technology, we brought the vision to life, showcasing how the space evolves into a light-filled, highly functional residence. Our design reimagines the commercial unit as a fresh and vibrant part of the neighbourhood fabric, infused with character and clarity.
The goal was to maximise comfort and usability while embracing the site’s originality, turning constraints into opportunities for originality and warmth. The interiors reflect a careful orchestration of contrast, comfort, and contemporary elegance.
Explore in 360° Walkthrough
Click and drag (or tap and swipe on mobile)
Concept
To address spatial limitations, we carefully positioned all habitable spaces near the windows to maximise natural light and ventilation. Sustainability played a key role in the solution. The entire flat was equipped with high-performance insulation to improve energy efficiency, while an electric boiler and smartly controlled underfloor heating system ensured a low-impact, high-comfort environment.
Functionality was prioritised throughout. The open-plan kitchen and living area promote seamless daily use. An awkward triangular nook was cleverly transformed into a dedicated laundry and storage space, ensuring no square metre went to waste.
Interior Design Details
The kitchen combines soft white, cream, and grey tones with rich cherry wood, creating a timeless yet distinctive palette. A gold tap adds a bold statement, while the movable folding kitchen island enhances circulation and usability without compromising style.
In the living space, a bold red sofa introduces contrast and character, tying the layout together while adding warmth.
The bedroom follows a similar balance, green-painted walls and a dark wood headboard bring depth, while soft cream and light blue accents create a calming atmosphere that responds beautifully to the natural daylight.
Bathrooms & WC
The separate en-suite offers privacy for the bedroom while the main WC remains easily accessible for guests, enhancing both functionality and comfort.
Both spaces are finished with light-toned porcelain and natural stone, creating a clean and calming atmosphere. Grey tiles in the shower area contrast beautifully with the warmth of the wooden vanity, achieving a harmonious balance of tones and textures.
Floor Plan

