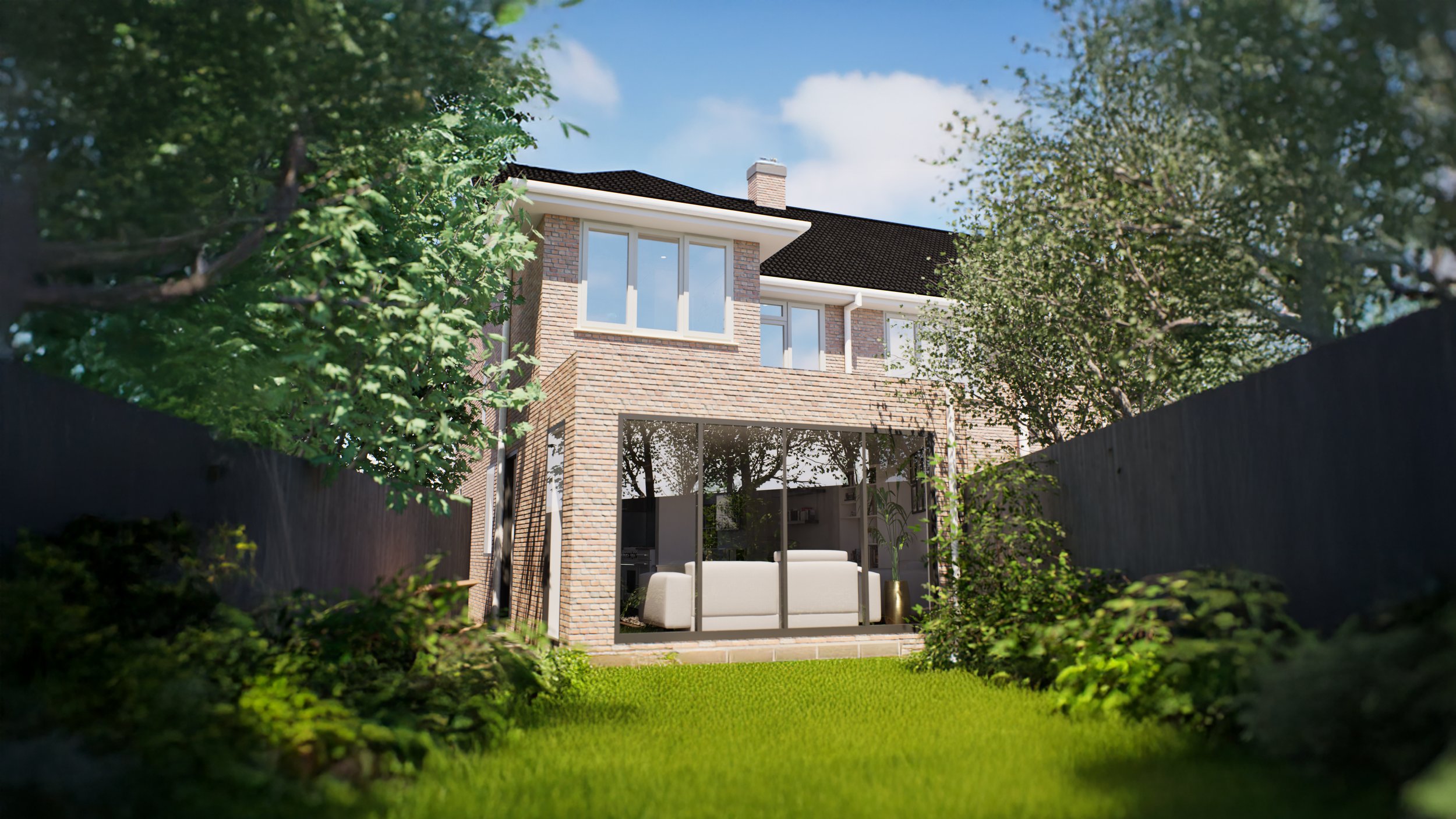
RESIDENTIAL I TWO-STOREYS REAR EXTENSION
BRAMWELL CLOSE
Two-storey extension designed by Sevval ArchiTech Studio in London, UK, with a focus on natural light and garden views
Design
The two-storey extension at Bramwell Close was thoughtfully designed to harmonise with the original architecture while embracing its expansive garden setting. A partial first-floor addition ensured both increased natural light and maintained the privacy of the neighbouring property.
Clad in materials that echo the existing home, the extension takes full advantage of its south-facing orientation, flooding the interiors with sunlight and creating a warm, welcoming environment.
Inside, the kitchen is strategically placed at the heart of the layout, seamlessly connecting the front reception room with the rear living area. This openness offers a spacious and functional flow, making it ideal for family life and relaxed gatherings, all while offering uninterrupted views of the large garden.
Explore in 360° Walkthrough
Click and drag (or tap and swipe on mobile)
Concept
The concept centred on drawing the outdoors in, blurring the boundary between home and garden. Generous windows and rooflights invite daylight to pour in, turning the lush garden into a natural backdrop to daily living.
Though simple in form, the design delivers maximum impact through careful spatial planning and functional flow, ensuring the home feels expansive, bright, and intimately connected to nature.
Interior Plan
The home’s south-facing orientation was maximised through a palette and layout that enhances light and warmth. Rich wooden flooring paired with soft, neutral-toned furnishings creates harmony with the garden, while deeper accents subtly mirror elements of the outdoor setting, from fences and sheds to mature planting.
The open-plan ground floor brings together cooking, dining, and living in one seamless environment, offering all the comfort and flexibility needed for joyful family life.
Previous Ground Floor Plan
New Ground Floor Plan
Indoor Section
Rear Elevation










