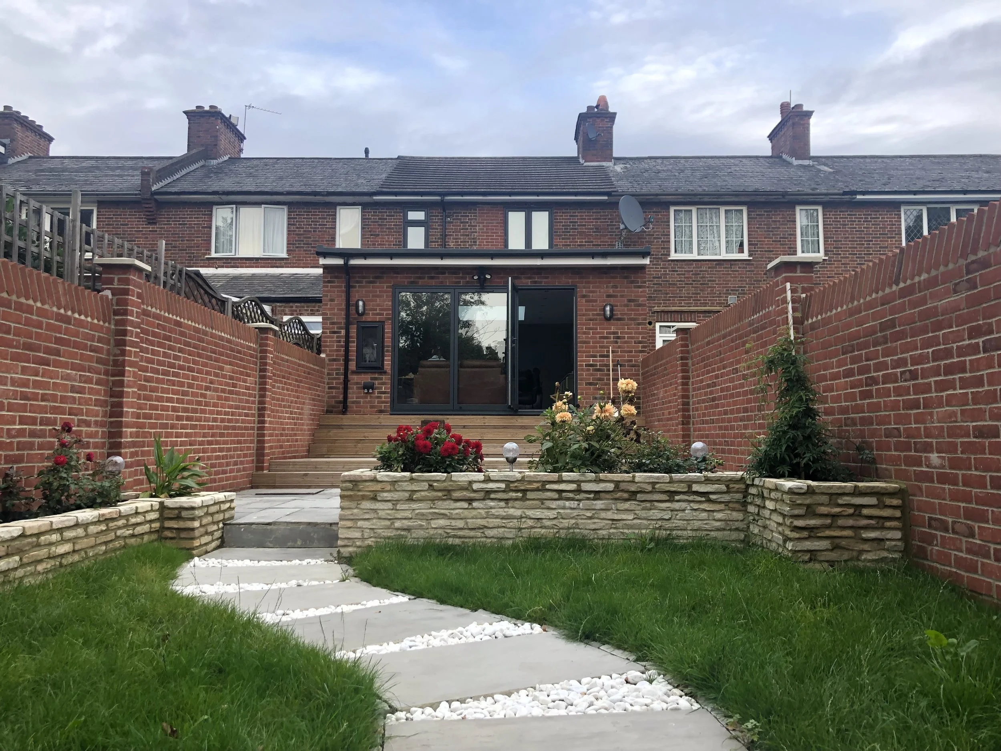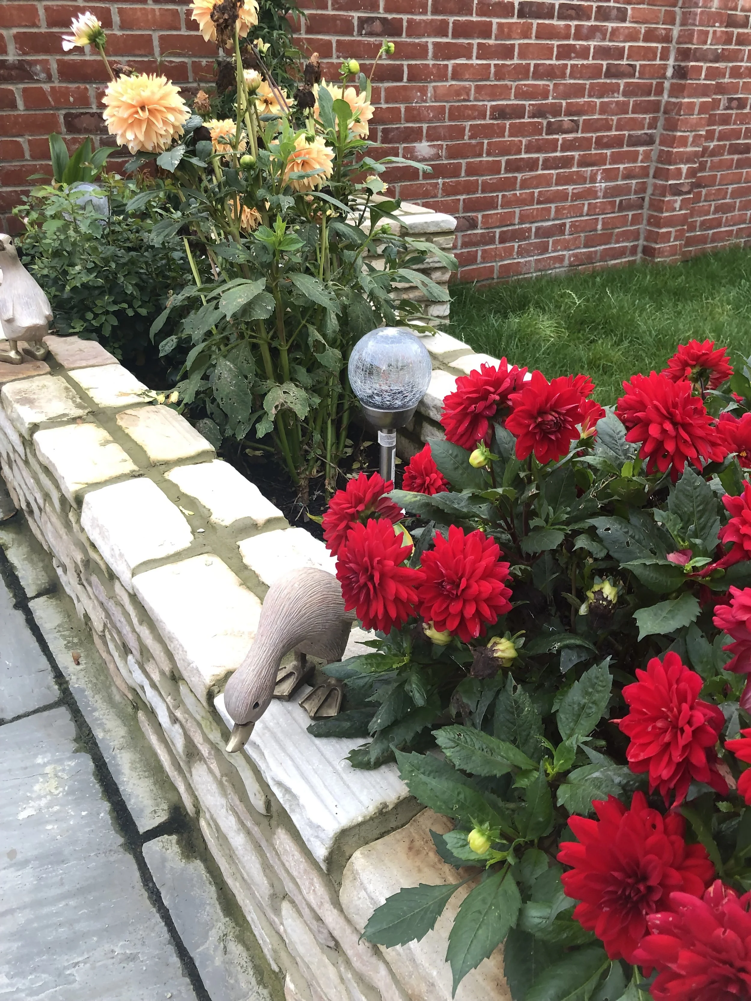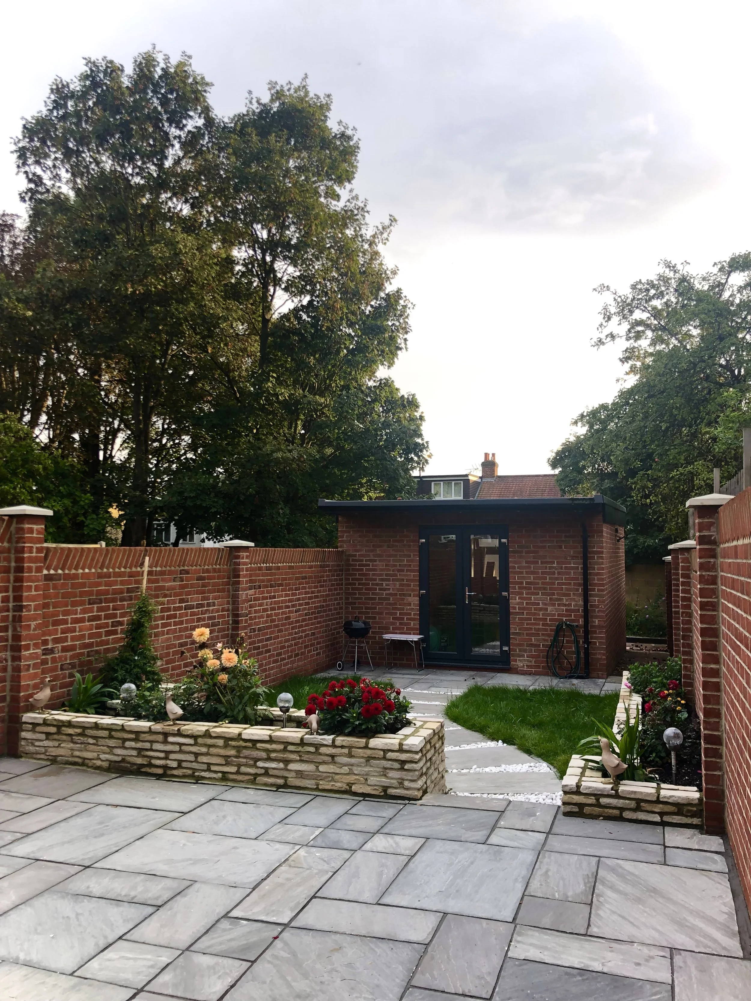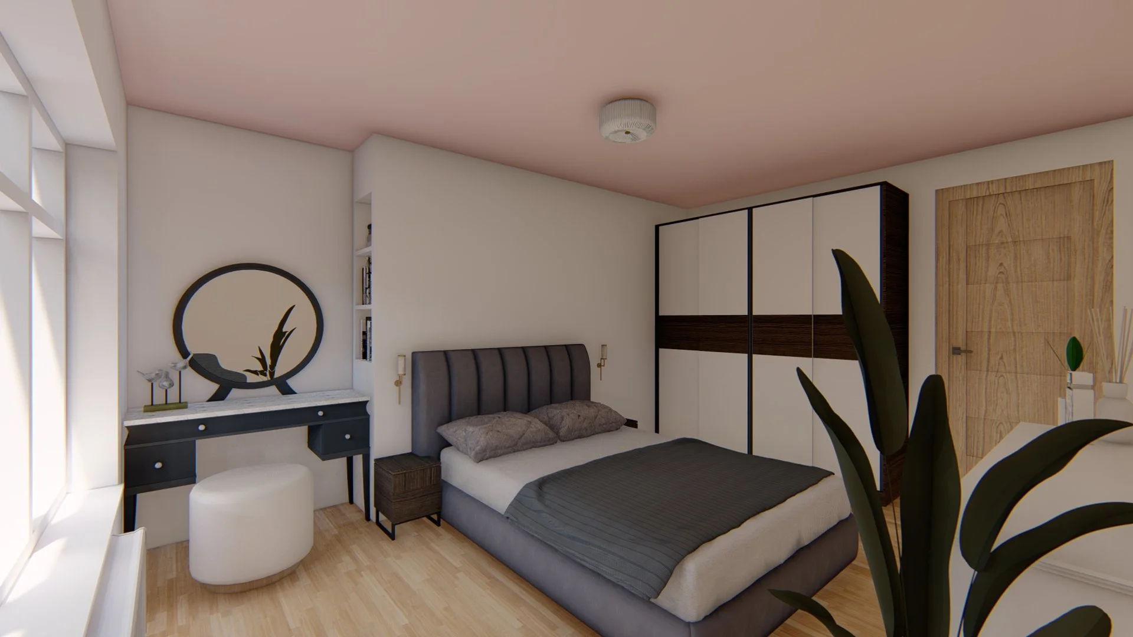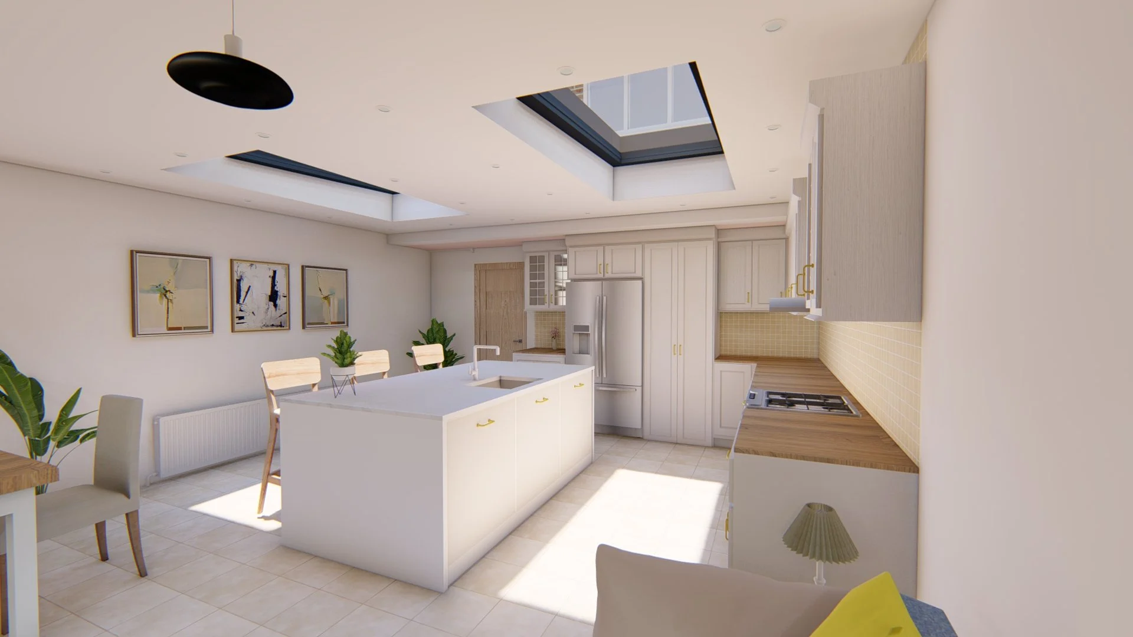
SOUTHCROFT ROAD
RESIDENTIAL I REAR EXTENSION
A completed terrace house renovation with rear extension and garden design by Sevval ArchiTech Studio in Wandsworth, London
Design
The renovation and extension of this family home resolved issues of poor spatial organisation and limited natural light, transforming it into a bright, functional, and inviting space.
The ground floor was extended toward the garden, introducing large glazed doors and a strategically placed roof light that floods the kitchen, living, and dining areas with natural illumination. This thoughtful design not only enhances the interior experience but also creates seamless views into the garden, maximising the home's south-facing orientation.
Integrated hidden storage and utility zones contribute to an organised, enjoyable living experience. The master bedroom was relocated to the ground floor with a private en-suite, while a separate WC was added for everyday practicality. Overall, the renovation has elevated the home’s comfort and flow, creating a harmonious environment tailored to modern family life.
Concept
The rear extension was designed as a true continuation of the garden, with red brick used consistently across the extension facade, fencing, and garden shed to unify the architecture with the landscape.
This approach creates a holistic connection between indoor and outdoor spaces, making the extension feel like a natural part of its surroundings.
Garden / Landscape
The garden plays a central role in the overall design concept. A pathway leads from the house to the shed, guiding movement through the soft grass and providing structure to the outdoor space.
The terrace acts as a transitional zone, blurring the boundaries between indoor comfort and outdoor relaxation. Playful and personal touches, such as feature lighting and animal sculptures, infuse character into the landscape, making it a lively and welcoming extension of the home.
Indoor Section
Ground Floor Plan


