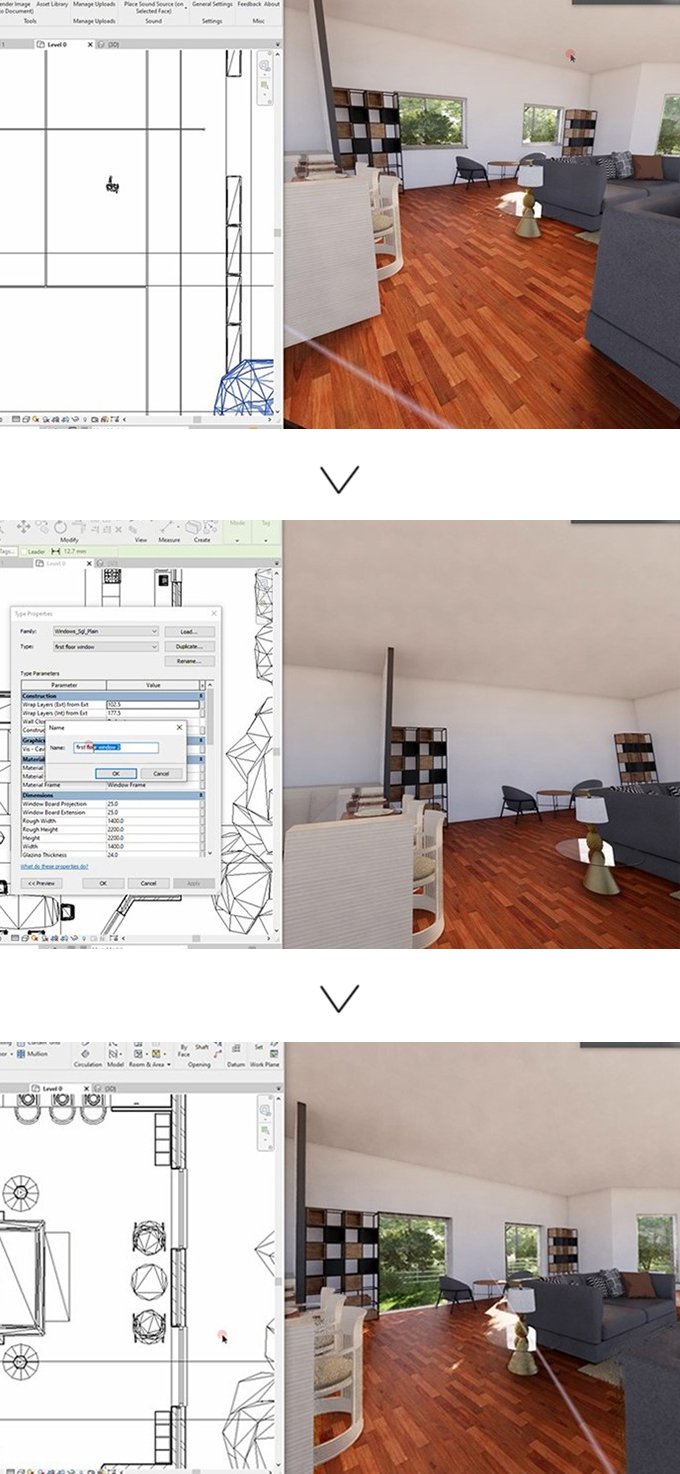
STEYNING CASE HOUSE
RESIDENTIAL I NEW BUILD
Immersive VR design exploration for Steyning House, led by Sevval ArchiTech Studio to study spatial dynamics and daylight interaction.
Design
Step into Steyning House, a project where immersive design met cutting-edge technology. From the very first site visit to conceptual development, we embraced Virtual Reality (VR) to explore and evolve the design every step of the way.
Set within a vast garden complete with a tennis court, this spacious home provided a blank canvas for creative clarity. The ground floor was planned with an open living area and kitchen, while the first floor accommodated the master suite and additional bedrooms.
Through VR-driven design experiments, we tested spatial changes and aesthetics in real time—speeding up decisions while enhancing emotional connection. One of the most magical parts of the experience was observing how the space transformed throughout the day: from soft daylight and drifting clouds to the subtle glow of interior lights at dusk.
Explore in 360° Walkthrough
Click and drag (or tap and swipe on mobile)

Daylight Virtual View (Morning)

Daylight Virtual View (Noon)

Daylight Virtual View (Afternoon)

Daylight Virtual View (Evening)
VR Concept
As architects, we often create spaces that don’t yet exist. VR empowers us and our clients to fully experience those spaces before they’re built. It’s not just about presenting designs; it’s about living them.
That’s why the entire design journey of Steyning House was integrated into a VR workflow from the first sketch to refined technical details. The site was explored virtually at Stage 0, offering a real sense of scale and context. In Stage 1, concept ideas were tested in situ, with accurate sunlight and environmental analysis in minutes, eliminating the need for separate studies.
By Stage 2, the fully modelled home could be explored as if already constructed, letting us adjust and refine with speed and confidence. During Stage 3, we reviewed technical elements in detail, improving precision and collaboration.
Finally, we simulated the construction process itself, anticipating challenges, coordinating professionals, and streamlining workflows across locations. VR helped us cut down on time, reduce costs, and improve decision-making, all while delivering a more connected and transparent design experience.

Design Control in the Living Room

Design Control in the Bedroom

Design Control in Upstairs

Design Control in the Master Bedroom
