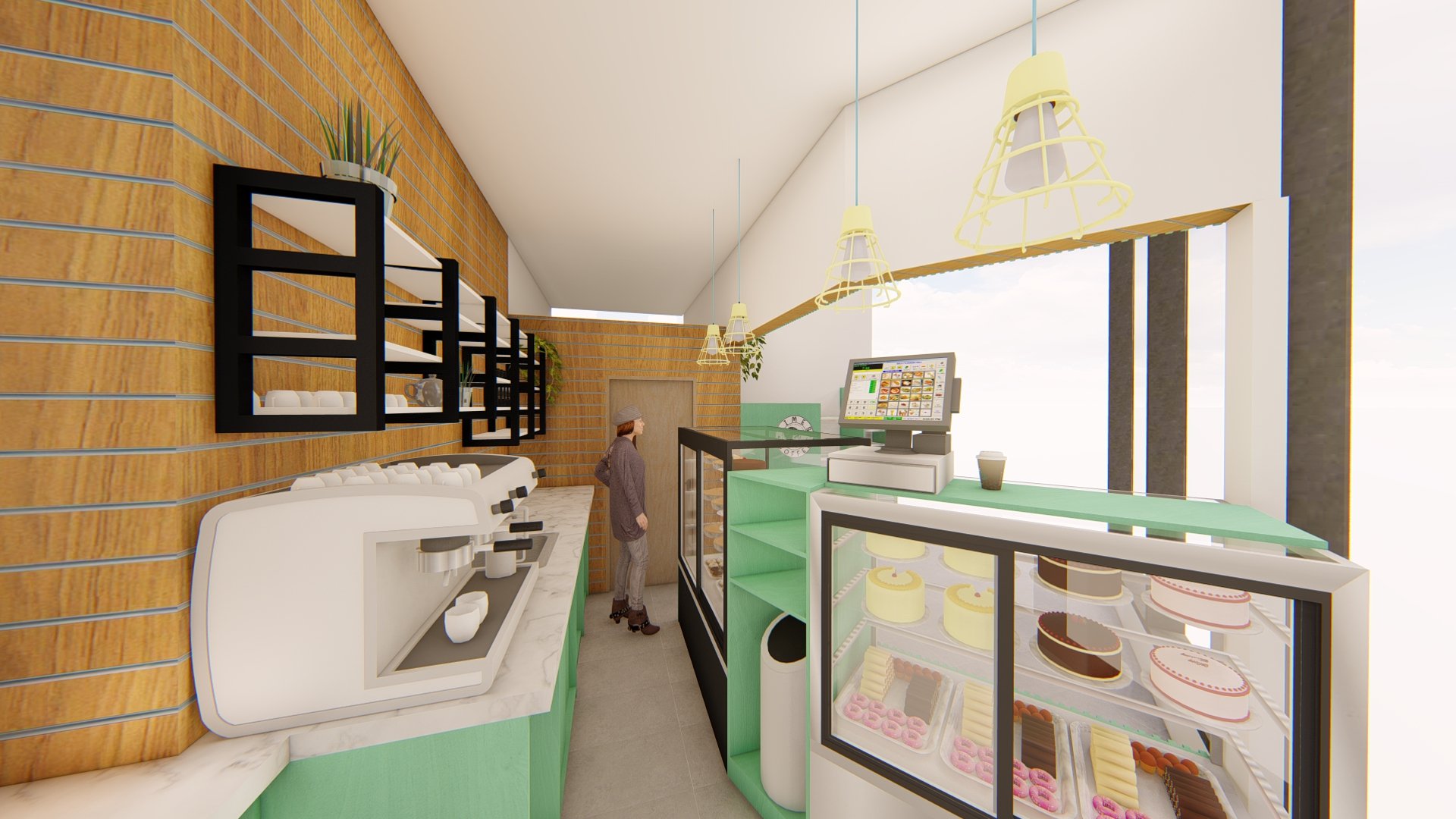
COMMERCIAL I INTERIOR DESIGN
TIMES COFFEE
Proposed interior design for a café and product display area by Sevval ArchiTech Studio in London, UK
Design
A previously underutilised corner within a supermarket has been transformed into a warm and inviting coffee shop with integrated product displays. The design strategically places cold and food fridges at either end of the right-hand shelving to maintain both accessibility and flow.
To ensure a cohesive aesthetic and promote safety, timber coverings were added to the fridge units on the coffee shop side. The colour palette was carefully chosen to complement the display fridges containing cakes and pastries on the left, establishing a seamless visual link with the supermarket’s overall display language.
To streamline the design process without disrupting supermarket operations, the concept was presented through an AI-generated survey model and an animated walkthrough, offering clear spatial understanding in a short time.
Design Animation for Times Coffee
Concept
This design was envisioned to create harmony between the coffee stand and the supermarket, encouraging customers to enjoy a moment of pause within their shopping journey. The location near the entrance invites foot traffic while encouraging continued exploration through a unified design language.
The integration of product shelving with the coffee area enhances flow and visibility. With the supermarket's large windows facing the street, the placement of the coffee stand also acts as a welcoming visual anchor from outside.
Details
Thoughtful wall finishes and decorative elements bring the interior to life, shaping a cosy, welcoming atmosphere for visitors.
The fridge arrangement not only facilitates easy access but also allows for additional shelving and a discreetly integrated waste area. Behind the counter, the layout maximises functionality, accommodating cold storage, a sink, and coffee-making equipment within a compact footprint.
Plan and Layout Details
Perspective Cut and Interior Details





