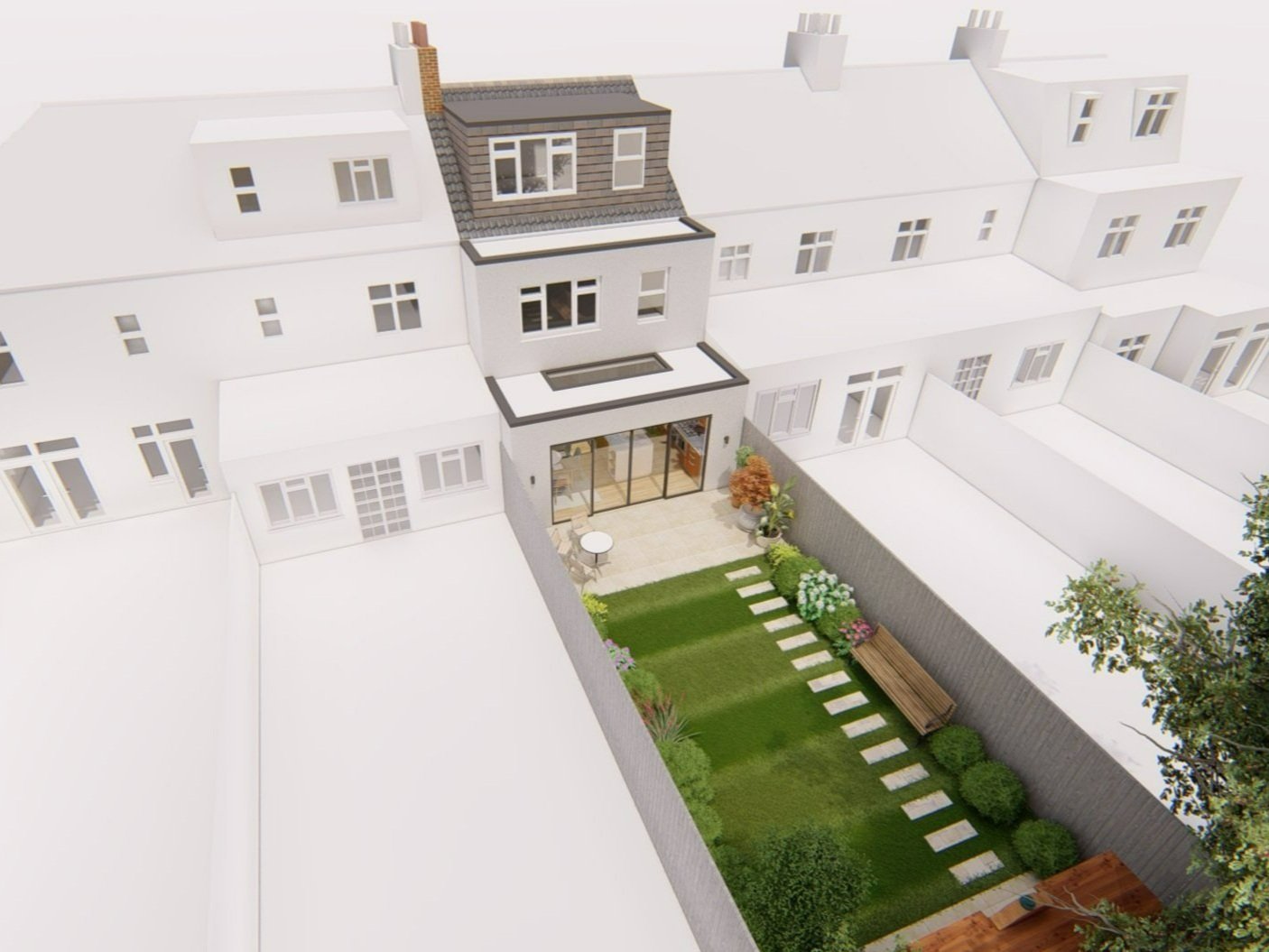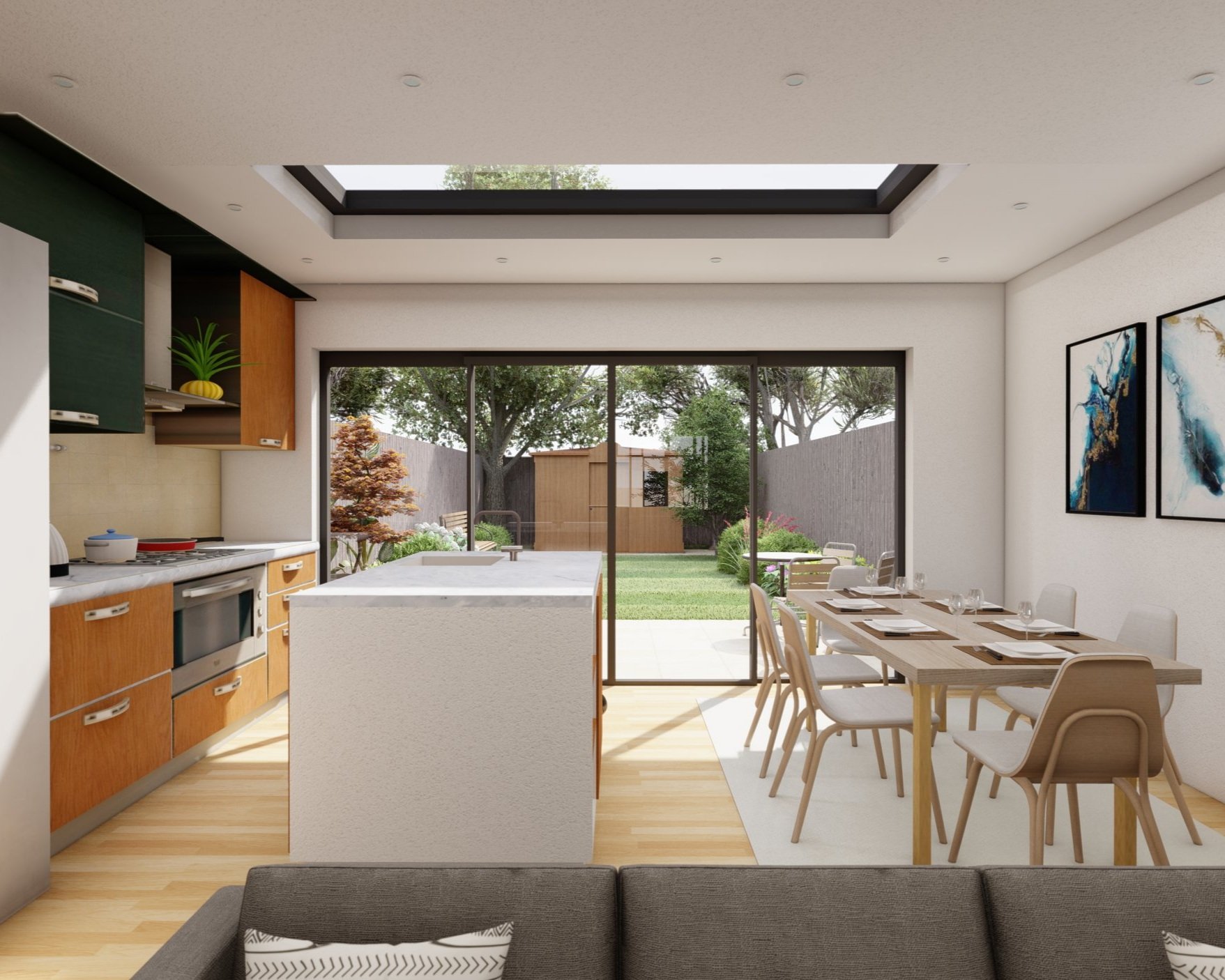
RESIDENTIAL I TWO-STOREY EXTENSION & ROOF CONVERSION
FRAMFIELD ROAD
Two-storey rear extension and full dormer roof conversion designed by Sevval ArchiTech Studio in London, UK
Design
This full renovation and extension project reimagined a traditional terraced house into a bright, spacious family home. Featuring a two-storey rear extension and a complete dormer roof conversion, the new design prioritised light, flow, and function.
Taking cues from the architectural language of the neighbouring properties, we crafted a layout that’s both attractive and practical. The ground floor now features an expanded kitchen and living area that opens effortlessly to the garden, enhancing daily living and entertaining. Upstairs, the extension allowed for a larger bedroom and a thoughtfully arranged bathroom, while the new loft conversion introduced a serene master suite with an en-suite and views over the landscaped garden.
The result is a carefully tailored home that meets the evolving needs of its residents, both now and in the future.
Concept
Thanks to the home’s existing architecture and orientation, natural light played a central role in shaping the design. The extension and dormer work in tandem to create a sense of spaciousness, expanding the home toward the garden and visually blending indoors and out.
Every decision, from form to materiality, was made with sensitivity to the adjoining homes, ensuring the updated structure feels cohesive within its context while maximising livability for the family.
Interior Details
The heart of the home, the kitchen and living room, was opened into a single space, while a separate front lounge offers privacy and retreat. Above the kitchen and dining table, a rooflight brings in sky views and daylight, creating a welcoming atmosphere throughout the day.
A central kitchen island bridges cooking and serving, while natural wood finishes echo the outdoor garden and add warmth to the interior. The palette is kept light and soft, with the green cabinetry offering a subtle contrast and character-defining moment within the space.
Existing Ground Floor
Proposed Ground Floor
Rear Elevation
Indoor Section










