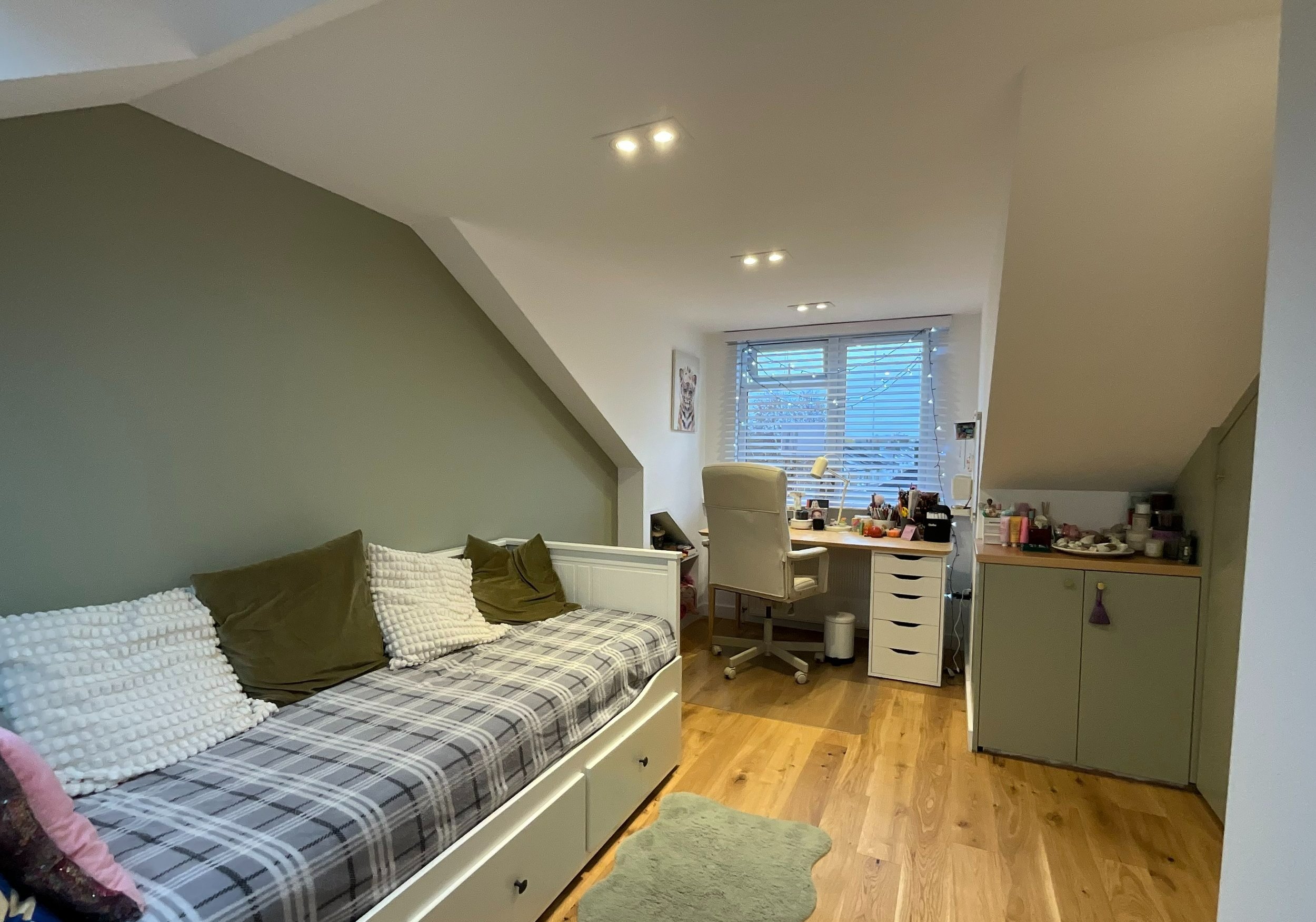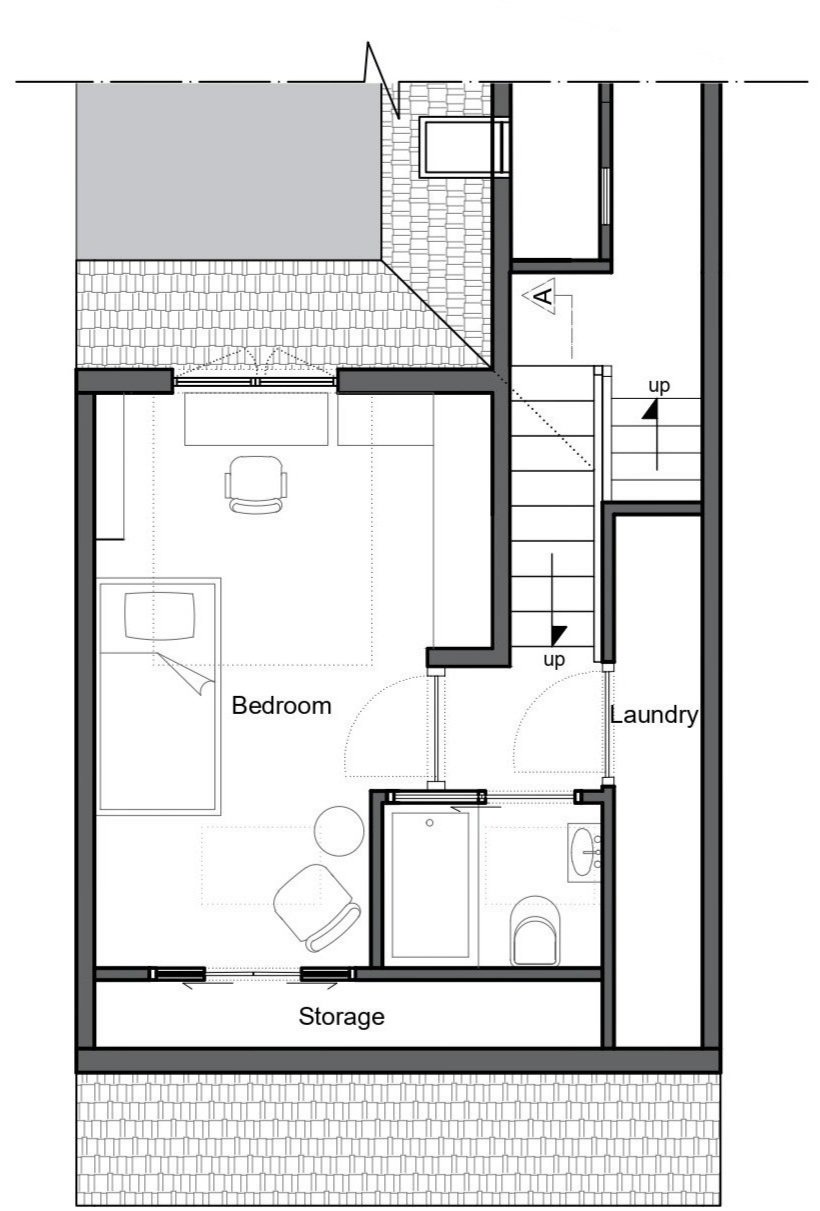
RESIDENTIAL I ROOF CONVERSION
STANLEY ROAD
A completed rooftop en-suite conversion by Sevval ArchiTech Studio in London, UK
Design
The transformation of this house’s roof space from a barely accessible storage area into a beautiful bedroom was driven by the desire to unlock the property's full potential. Previously dark and difficult to reach, the roof area offered little function beyond storage.
Our vision was to create a bright, welcoming room and a bathroom while still preserving essential storage capacity. Materials were carefully selected to enhance natural lighting and create an uplifting atmosphere. A newly added stair flight ensured smooth, safe circulation and easy access to the new space.
The result not only adds significant value to the property but also elevates the everyday living experience, which is a true testament to how thoughtful design can reveal hidden opportunities within a home.
Concept
The new room was seamlessly integrated into the home’s layout, providing the family with an additional, highly functional space. The bathroom and laundry were designed to be accessible directly from the stair landing, ensuring privacy and maintaining a clear separation from the bedroom.
Cleverly concealed storage spaces around the staircase and within the bedroom itself maximise functionality without sacrificing aesthetics. The wide staircase enhances both safety and comfort, offering a smooth and easy transition to the new living area.
Interior Details
Natural wood elements, carefully chosen bathroom fixtures, soft wall tones, and warm flooring combine to create a cosy and inviting atmosphere.
The interior space is not only beautifully finished but also perfectly insulated, offering year-round comfort. This thoughtful transformation provides the family with an additional, high-quality bathroom and a new living area that enhances both practicality and enjoyment.
Design Animations
During the process of design development, animation videos were prepared to help our clients observe the volume according to their requests. The animations improved the decision making much faster and captured the realistic atmosphere beforehand.
Roof Plan
Perspective Section AA
Section
Roof Axonometric View
Proposed Rear Elevation









