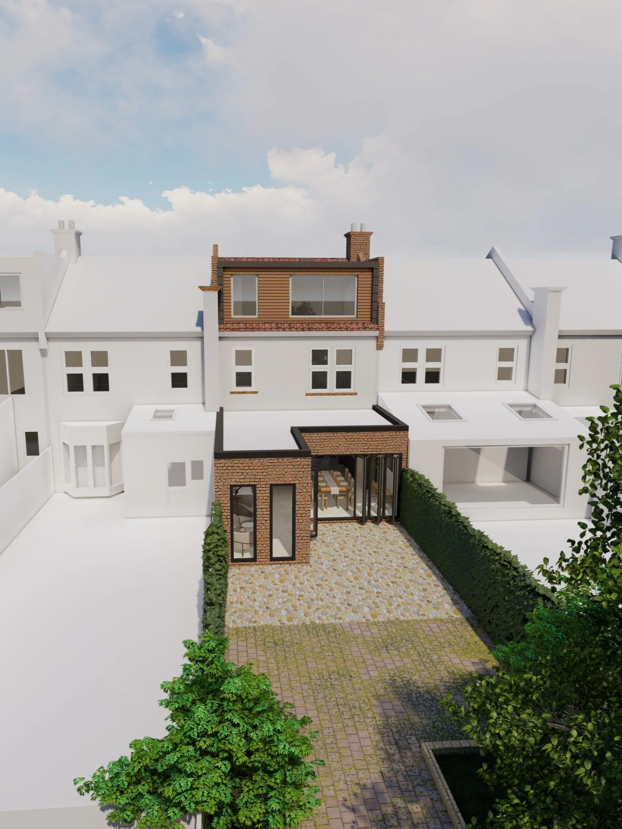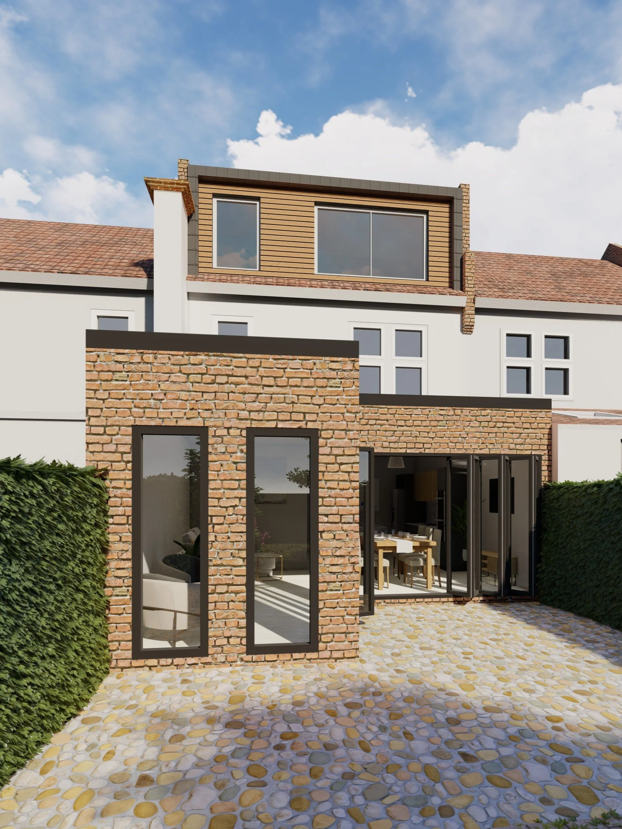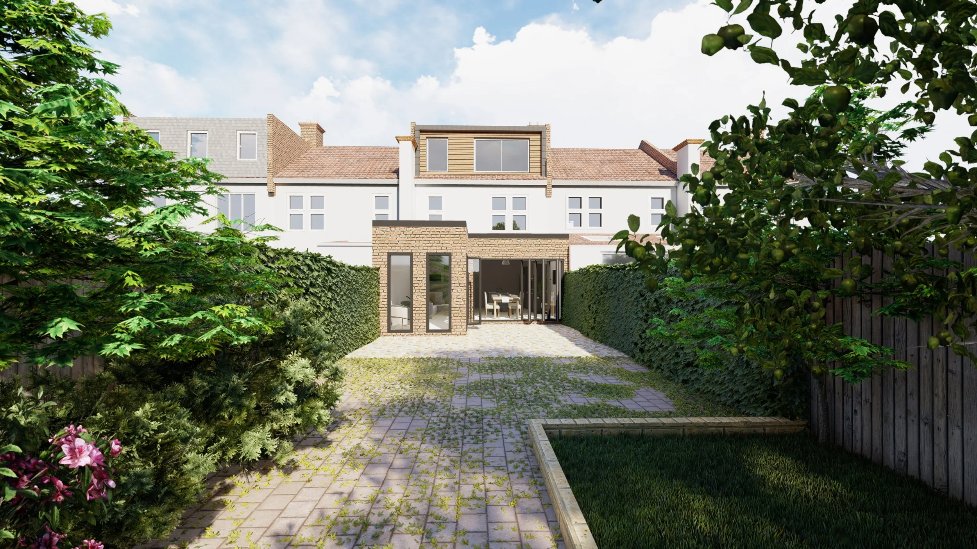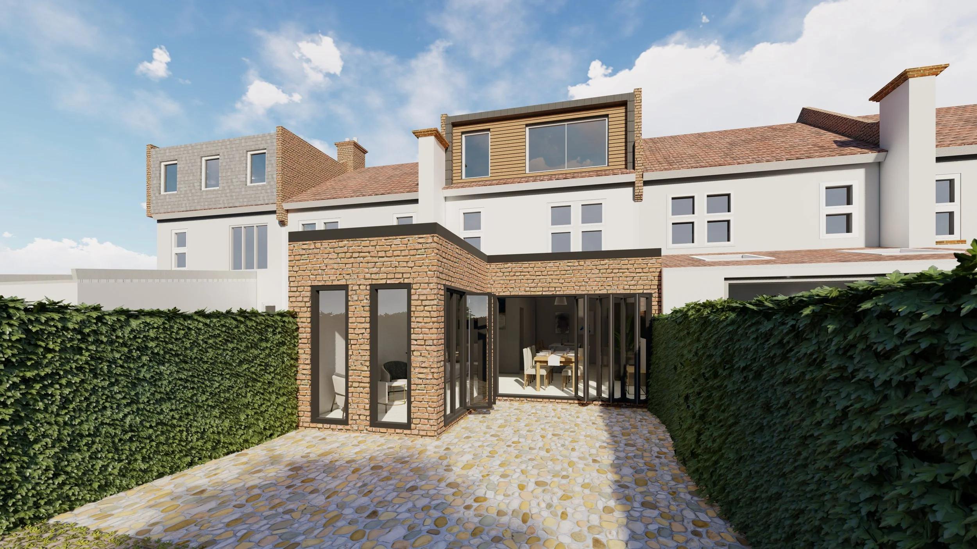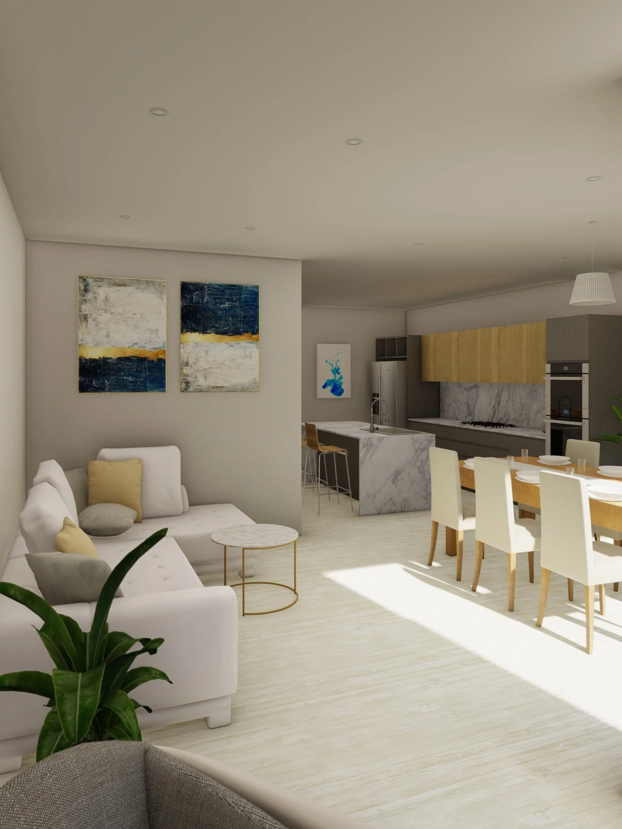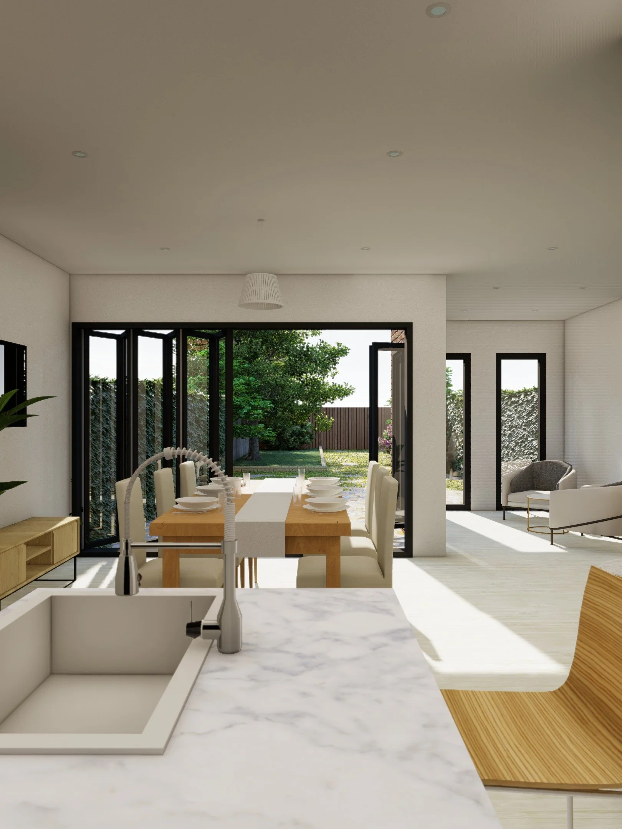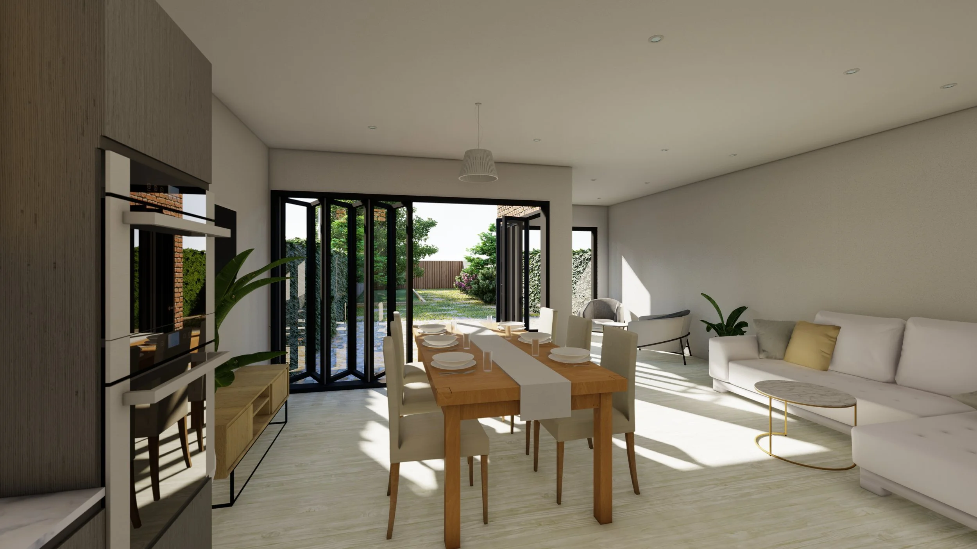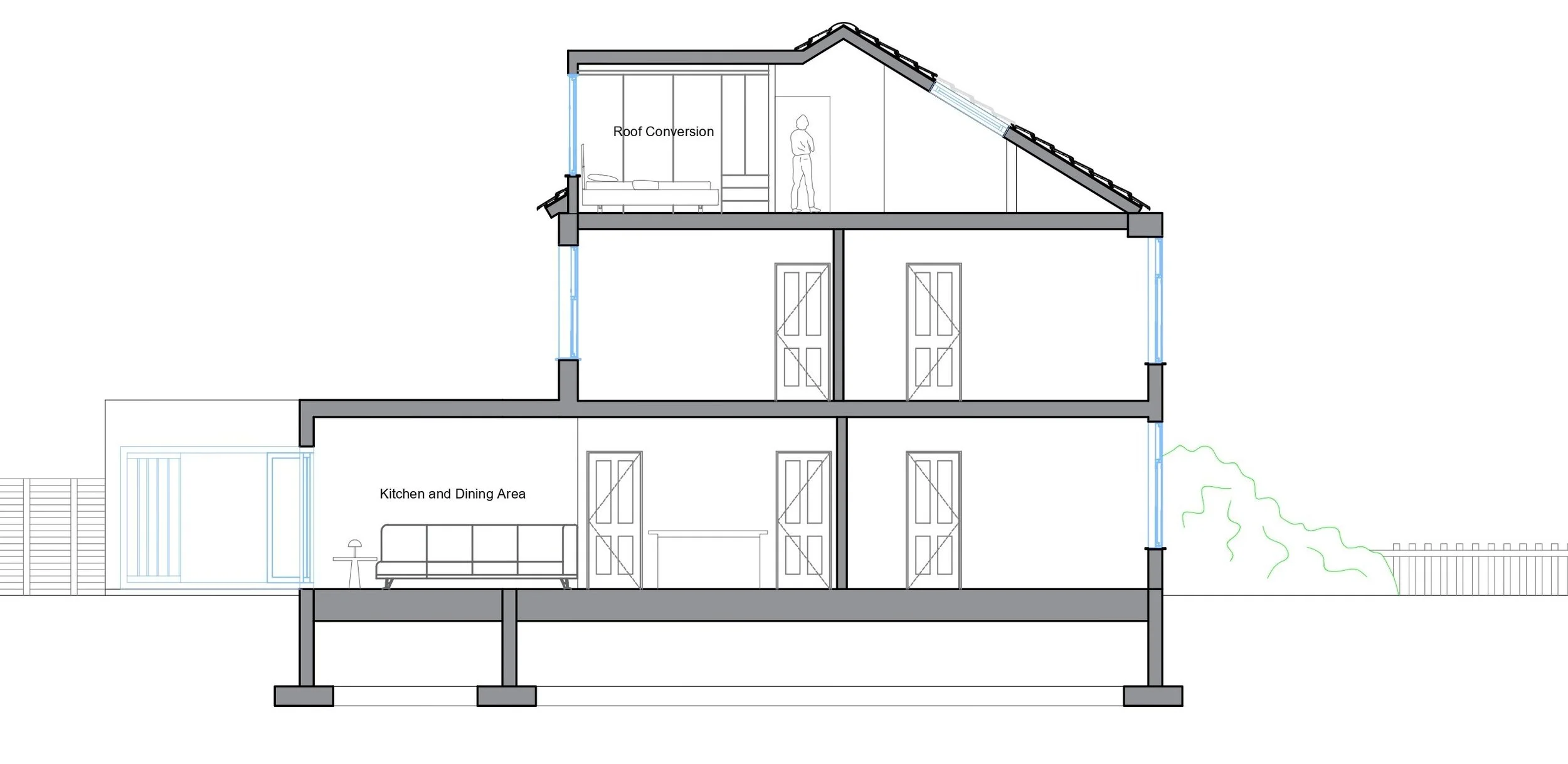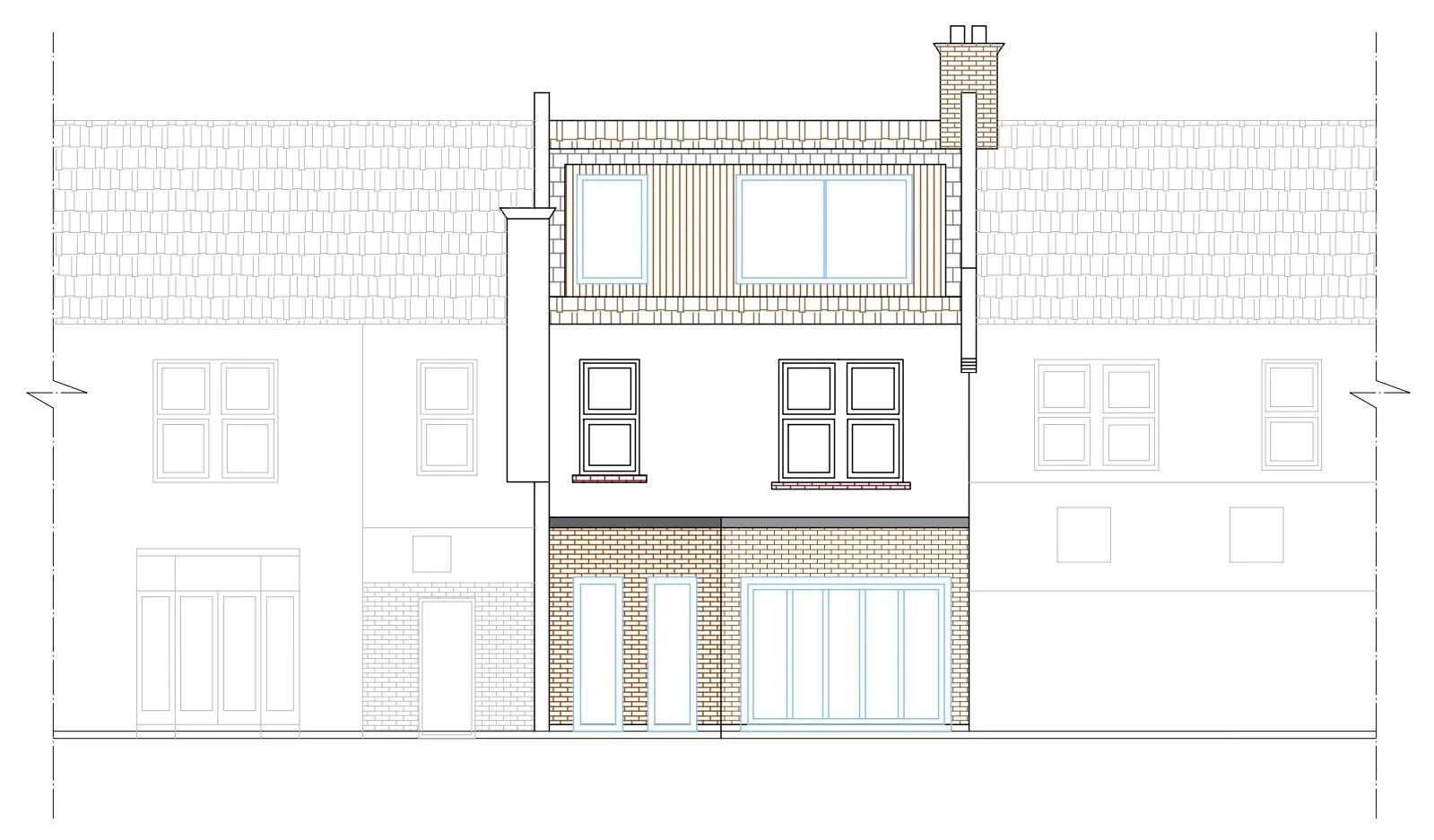
RESIDENTIAL I REAR EXTENSION & ROOF CONVERSION
MITCHAM LANE
A proposed rear extension and roof conversion design by Sevval ArchiTech Studio in London, UK
Design
This renovation project on Mitcham Lane transformed a charming residence with a ground floor extension, a full dormer roof conversion, and an enhanced garden design.
The newly added L-shaped extension opens up to the generously sized rear garden, creating a fluid transition between indoor and outdoor living. Sliding glazed doors and expansive fixed windows frame curated views of the garden while drawing in natural light throughout the day.
The roof conversion introduces an additional room with panoramic garden views, bringing both functionality and serenity to the upper level.
The result is a thoughtful upgrade that expands spatial potential while enriching the everyday living experience.
Explore in 360° Walkthrough
Click and drag (or tap and swipe on mobile)
Concept
The architecture of both the rear extension and roof dormer integrates seamlessly with the existing structure, honouring the original character while introducing contemporary functionality.
At the back, a lush garden anchors the design, a peaceful retreat with plant-lined fencing and mature trees that provide privacy and beauty. The integration of internal and external spaces completes the experience, creating a cohesive atmosphere where home and landscape meet.
Interior Details
Inside, the extended ground floor brings together a bright kitchen, open-plan dining, and a generous living area, which is ideal for both everyday living and entertaining.
Wood textures and marble accents offer a refined contrast, with the kitchen island connecting seamlessly to the dining space. The adjacent lounge invites relaxation, featuring soft tones and direct garden views, along with a separate entrance to the outdoor area for ease and flow.
The palette is kept light and neutral, enhancing brightness while visually expanding the space. The result is an airy, fresh interior that feels calm, cohesive, and connected to nature.
AI Tools
Initial AI Exterior Concept Renders helped speed up the decision-making about the general materials.
Proposed Section
Proposed Rear Elevation
